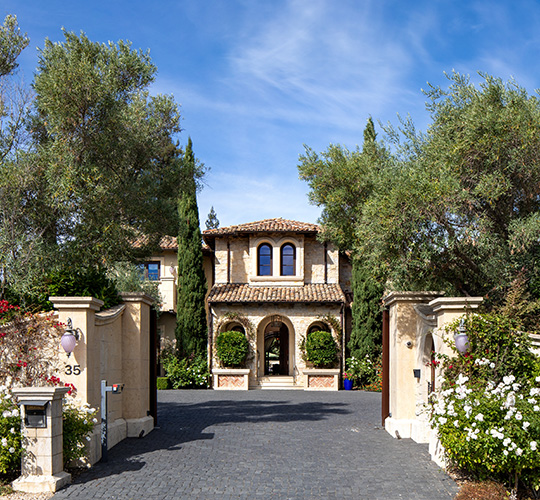
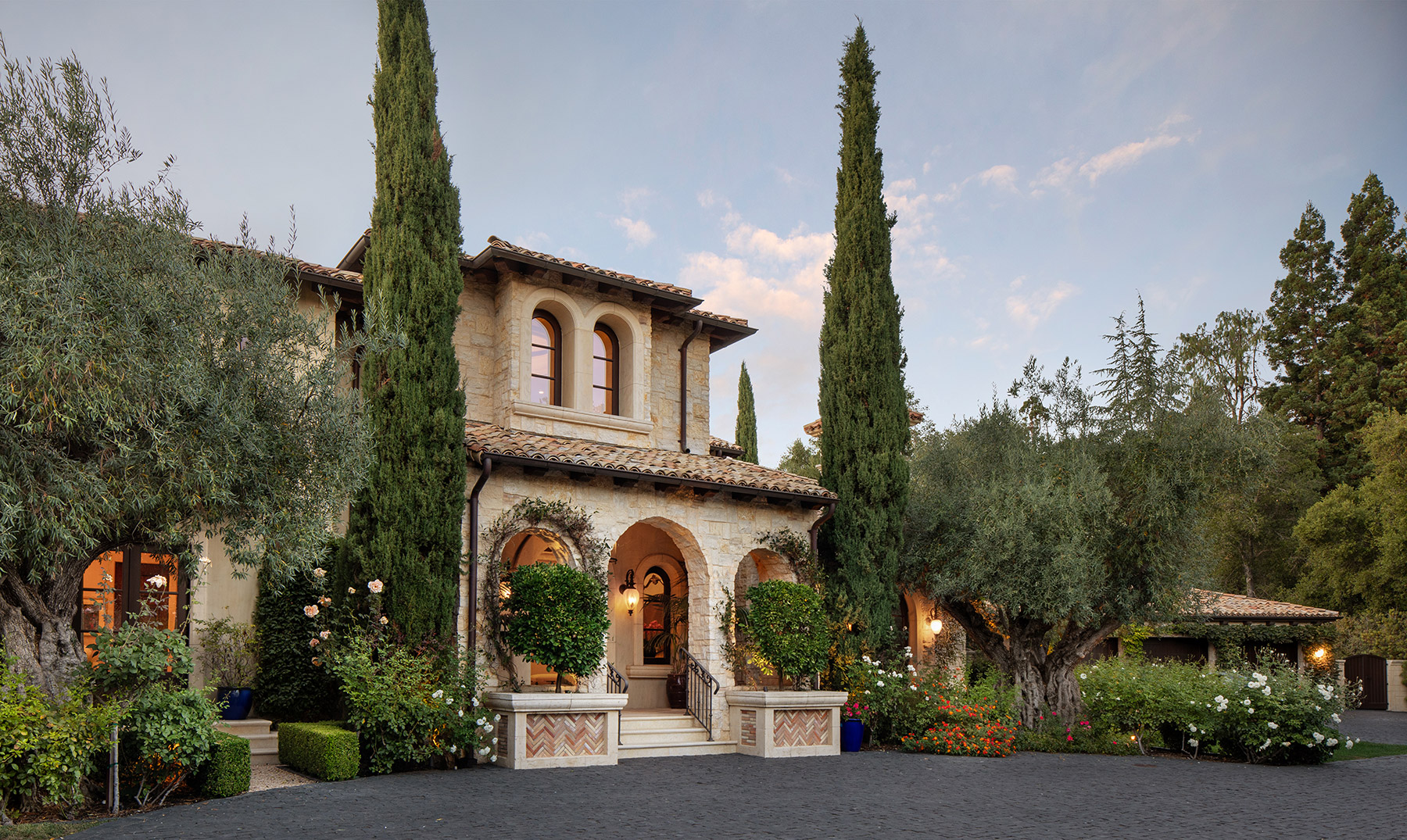

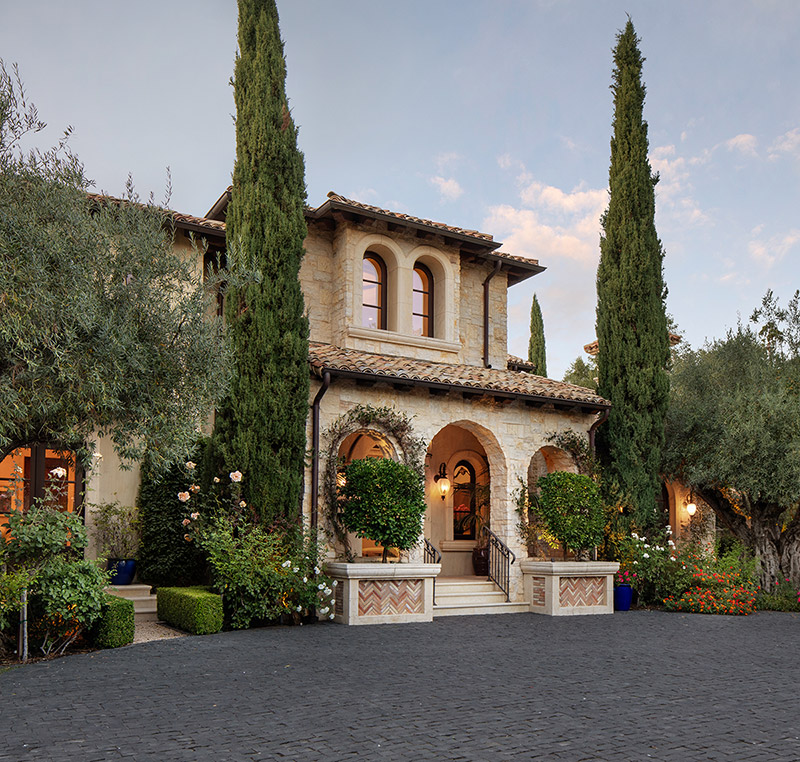

Built in 2012 with three levels, elevator, and guest house
6 bedrooms, 7 full baths, 2 half-baths in the main residence
Library, theater, recreation room, fitness center, and wine cellar
Saltwater pool and spa
Lot size approximately 43,124 square feet (.99 acre)
Price upon request
Built in 2012 with three levels, elevator, and guest house
6 bedrooms, 7 full baths, 2 half-baths in the main residence
Library, theater, recreation room, fitness center, and wine cellar
Saltwater pool and spa
Lot size approximately 43,124 square feet (.99 acre)
Price upon request
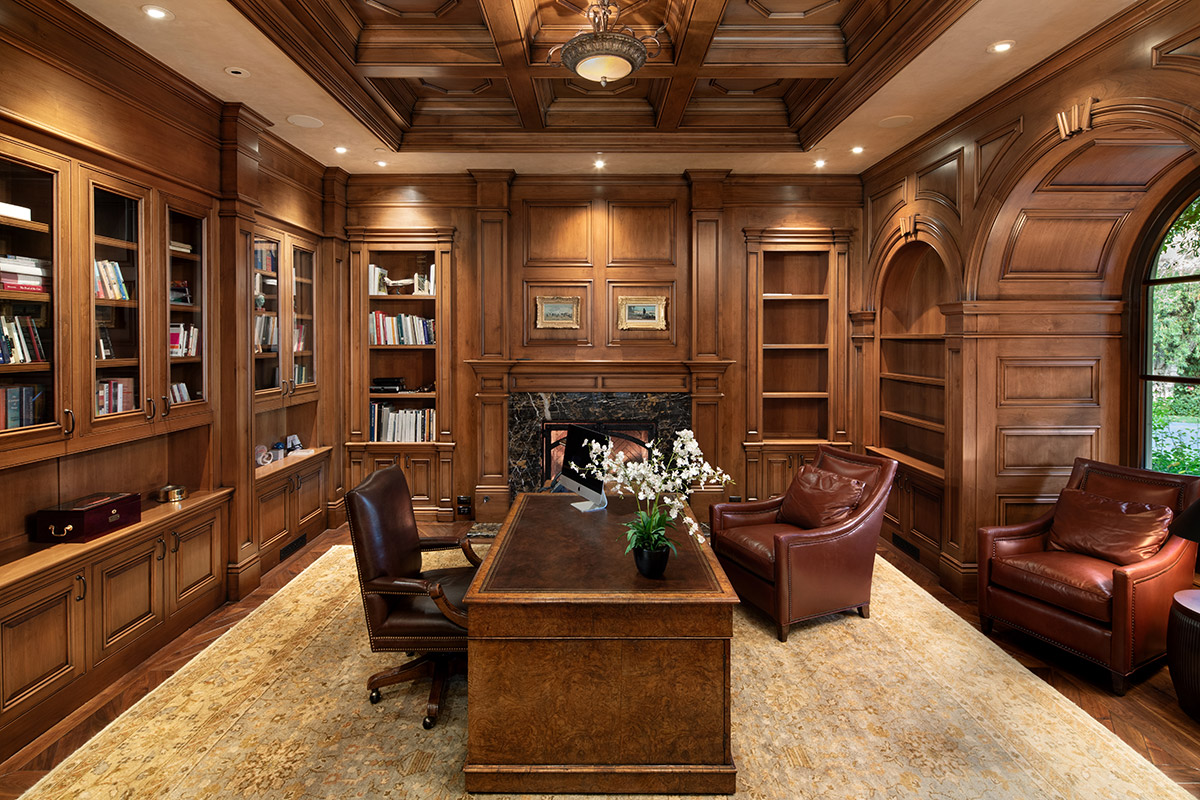
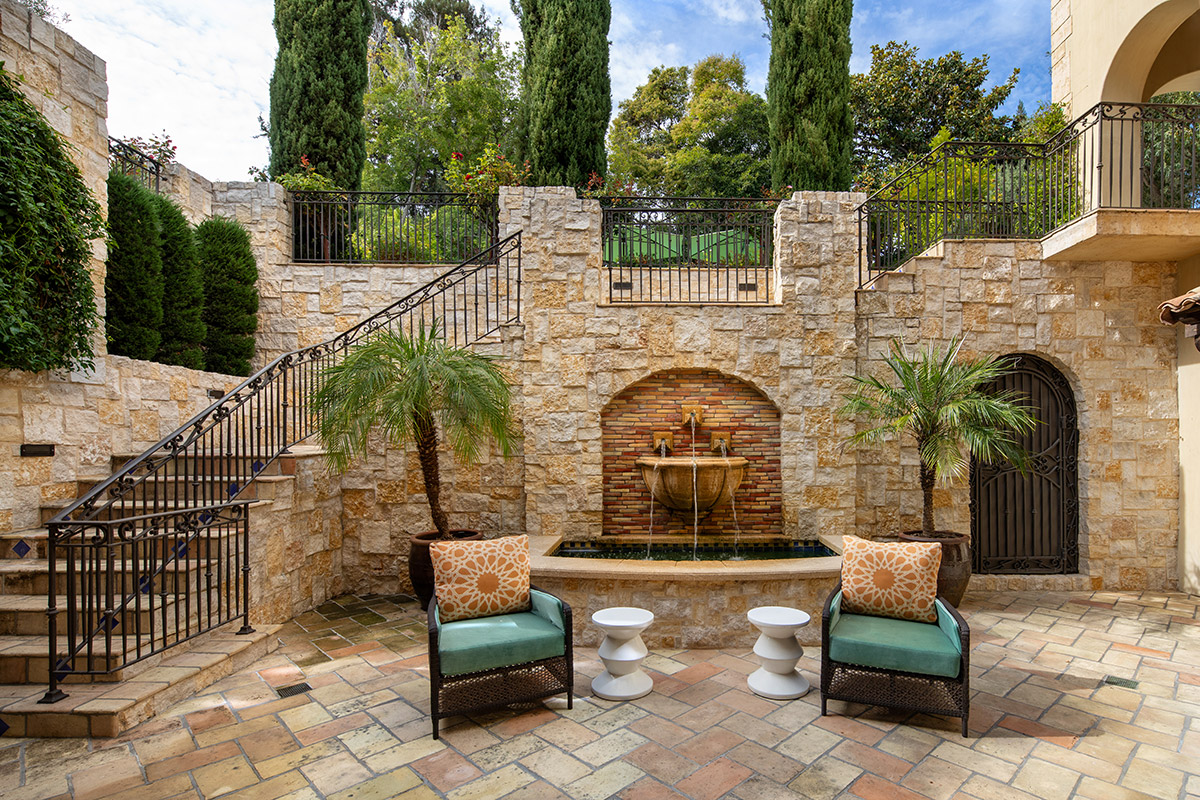
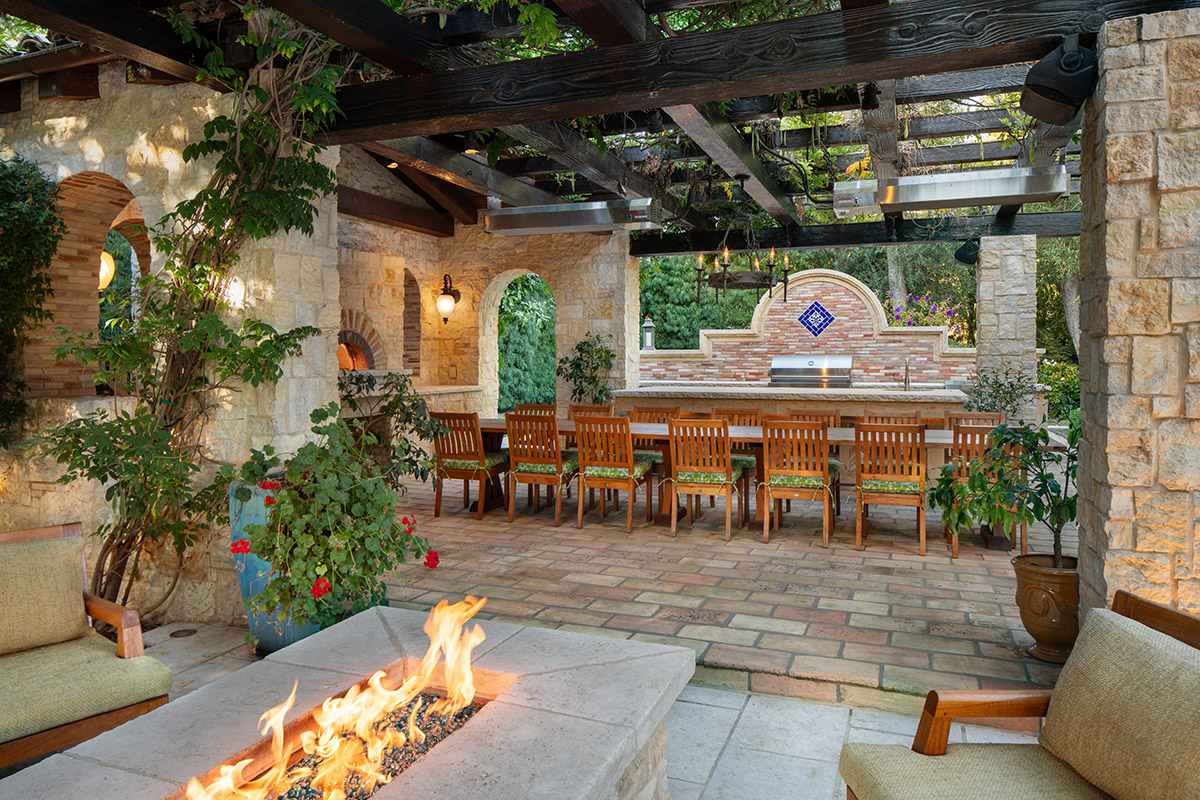
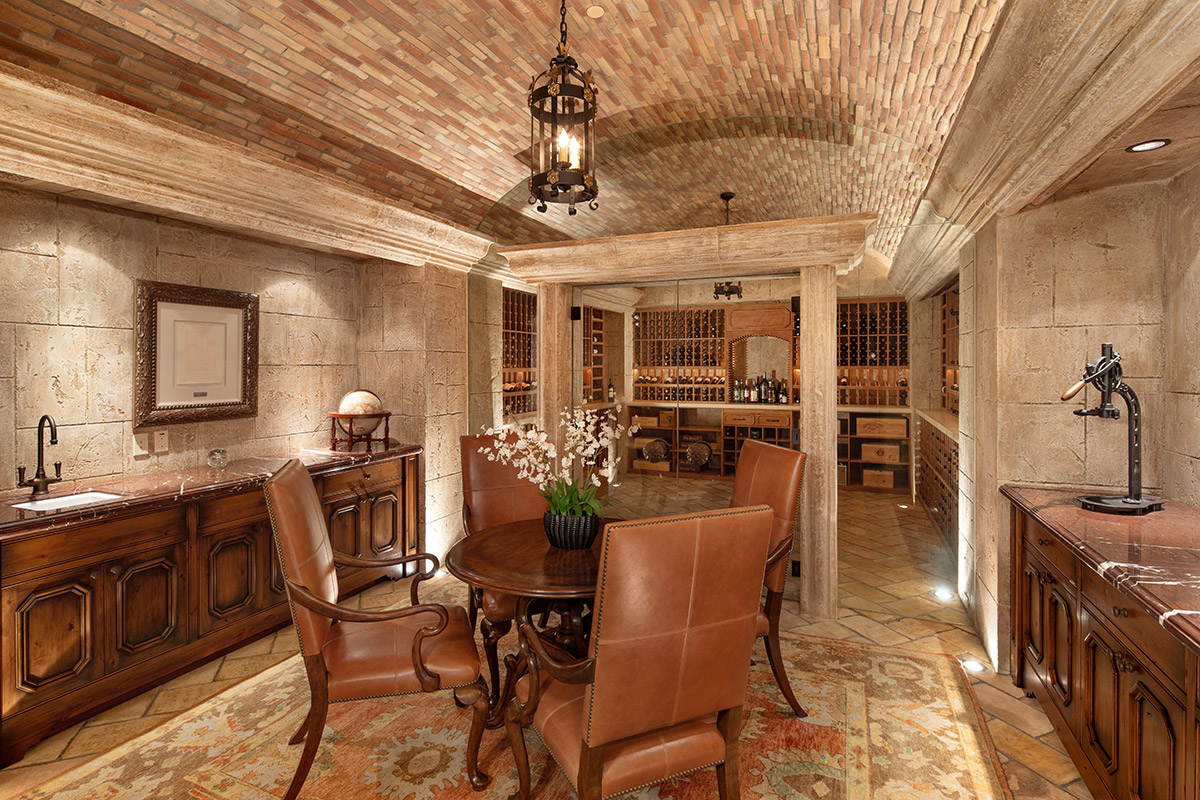
at the end of a cul-de-sac in the premier Circus Club neighborhood, this property was built in 2012 with inspiration from the villas in Urbino, Italy. The entire property is masterfully finished with an array of imported materials – from the antique French roof tiles to the lavish exterior stone never before produced from an Israeli quarry. Inside and out, an endless succession of design embellishments unfolds at every turn – hand-scraped ceiling beams and walnut floors, rare stone surfaces, and hand-plastered walls and ceilings in every room. Behind the scenes, distributed audio, programmable lighting, and a home automation system allow for individual choices and varying moods. Luxurious amenities are plentiful, highlighted by an extraordinary wine cellar, a home cinema, and recreation lounge with full bar. From most every room, spacious terraces provide a seamless connection to the outdoors, some through fully retractable stacking walls of glass doors. This extraordinary property culminates on the rear grounds with a 1-bedroom guest house, outdoor dining and entertainment complex, and a saltwater pool and spa. The final result – a timeless masterpiece of enduring character and quiet elegance in the heart of the San Francisco Peninsula.
at the end of a cul-de-sac in the premier Circus Club neighborhood, this property was built in 2012 with inspiration from the villas in Urbino, Italy. The entire property is masterfully finished with an array of imported materials – from the antique French roof tiles to the lavish exterior stone never before produced from an Israeli quarry. Inside and out, an endless succession of design embellishments unfolds at every turn – hand-scraped ceiling beams and walnut floors, rare stone surfaces, and hand-plastered walls and ceilings in every room. Behind the scenes, distributed audio, programmable lighting, and a home automation system allow for individual choices and varying moods. Luxurious amenities are plentiful, highlighted by an extraordinary wine cellar, a home cinema, and recreation lounge with full bar. From most every room, spacious terraces provide a seamless connection to the outdoors, some through fully retractable stacking walls of glass doors. This extraordinary property culminates on the rear grounds with a 1-bedroom guest house, outdoor dining and entertainment complex, and a saltwater pool and spa. The final result – a timeless masterpiece of enduring character and quiet elegance in the heart of the San Francisco Peninsula.
